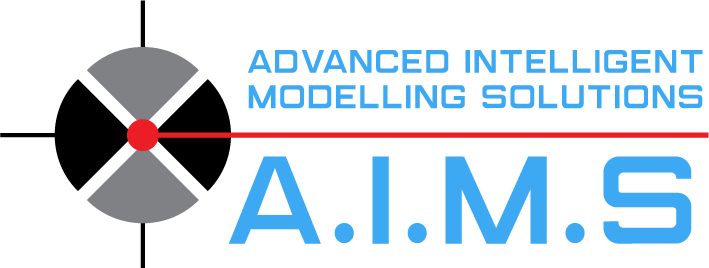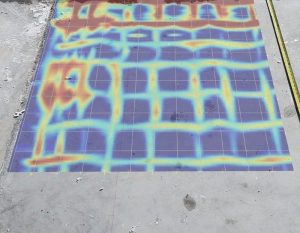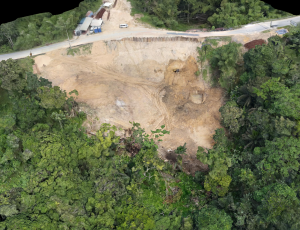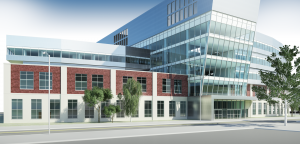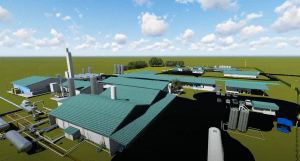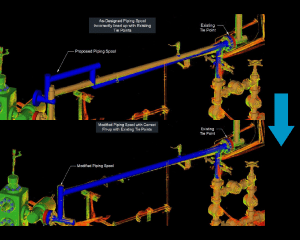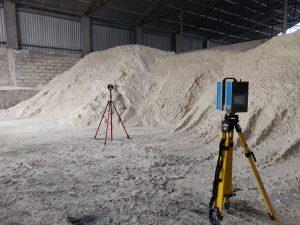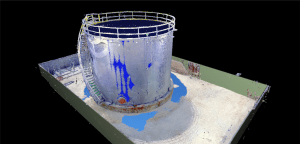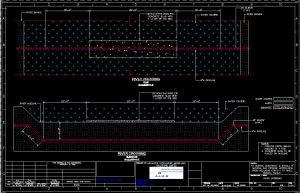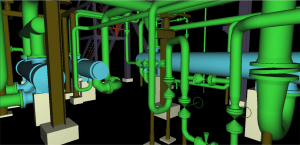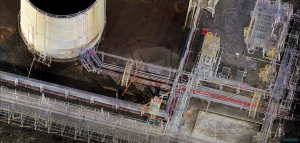We are committed to empowering professionals and organizations with the knowledge and skills needed to excel in their fields. As a Certified Autodesk Learning Partner and an Autodesk Authorized Training Centre, we offer comprehensive training and software support services to help you maximize the potential of Autodesk tools and solutions.
Our Services Include:
- Certified Training Programs: We provide certified training programs for a range of Autodesk software including AutoCAD, Revit, Navisworks, Civil 3D and more. Our courses are designed to cater to different skill levels, from beginners to advanced users.
- Customized Training: Tailor-made training sessions to address your specific needs and goals. Whether you require on-site training or virtual classes, we deliver flexible solutions that fit your schedule.
- Workshops and Seminars: Participate in specialized workshops and seminars led by industry experts, covering the latest trends, techniques and best practices in the use of Autodesk software.
- Software Support: Receive ongoing software support from our team of certified professionals. We provide troubleshooting, technical assistance and guidance to ensure you get the most out of your Autodesk tools.
- Certification Exams: Prepare for and take Autodesk certification exams at our authorized training center. Achieving Autodesk certification validates your skills and enhances your professional credentials.
Why Choose Us?
- Certified Expertise: As a Certified Autodesk Learning Partner and an Autodesk Authorized Training Centre, we deliver training and support services that meet Autodesk’s high standards of excellence.
- Experienced Instructors: Our certified instructors have extensive industry experience and deep knowledge of Autodesk software, providing you with expert guidance and insights.
- Comprehensive Curriculum: Our training programs are designed to cover all aspects of Autodesk software, ensuring that you gain a thorough understanding and practical skills.
- Flexible Learning Options: We offer a variety of learning formats, including in-person classes, virtual training, and customized on-site sessions to accommodate your preferences and needs.
- Continuous Support: Beyond training, we provide ongoing support to help you overcome any challenges and make the most of your Autodesk software investment.
Contact Us
Unlock your full potential with our expert training and software support services. Contact us today to learn more about our certified training programs and how we can help you master Autodesk software. Whether you are looking to enhance your skills, achieve certification, or need technical support, we are here to support your success every step of the way.


